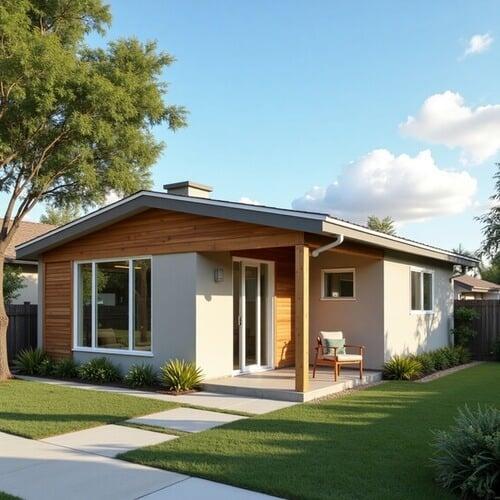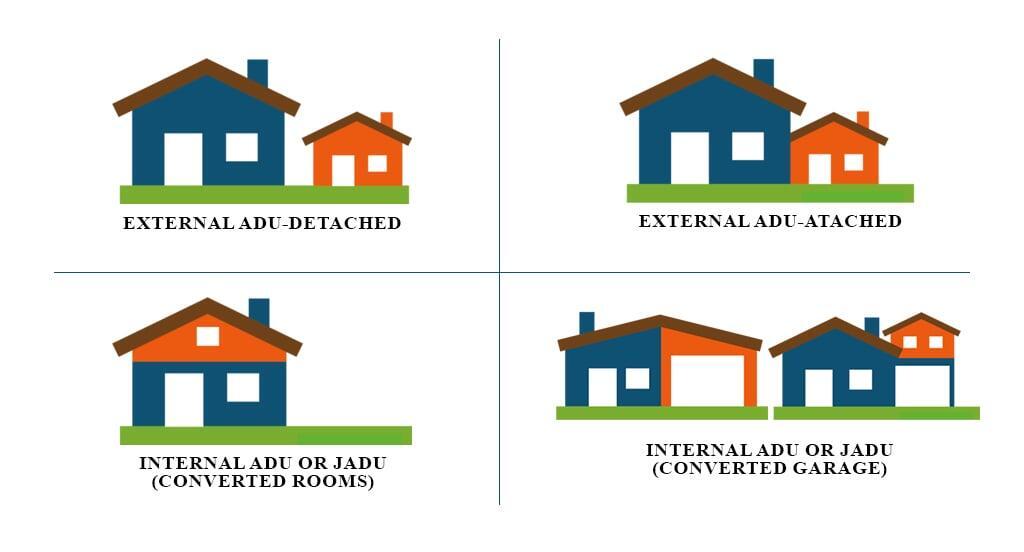How to Get an ADU Permit in Santa Barbara

What Is an ADU?
An Accessory Dwelling Unit (ADU) is a secondary residential unit located on the same parcel as a primary dwelling. Santa Barbara allows several types of ADUs:
Detached ADUs – separate structures in the yard
Attached ADUs – built as an extension of the main house
Garage Conversions – transforming a garage into livable space
Junior ADUs (JADUs) – efficiency units under 500 sq. ft. within the main home

Santa Barbara ADU Laws & Zoning Requirements (2025)
| Requirement | Standard |
| Zoning Eligibility | ADUs allowed in all residential zones (R-1, R-2, etc.) |
| Maximum ADU Size | Up to 1,200 sq. ft. (detached), 850 sq. ft. (1 bed), 1,000 sq. ft. (2 beds) |
| Junior ADU Size | Up to 500 sq. ft. |
| Height Limits | Up to 16 ft. for detached; higher may be allowed in some zones |
| Setbacks | 4 ft. rear and side setbacks for detached ADUs |
| Parking Requirements | Waived if within ½ mile of transit, in a historic district, or for conversions |
| Fire Sprinklers | Not required if main residence doesn't have them |
| Owner Occupancy | No longer required for new ADUs built between 2020–2025 |
Step-by-Step: How to Get an ADU Permit in Santa Barbara
Step 1: Check Zoning & Eligibility
Start by verifying your property’s zoning and ADU eligibility using the Santa Barbara Zoning Information. Most single-family and multi-family lots qualify.
Questions to ask:
Is my property in a residential zone?
Is it in a coastal or historic zone?
Is there enough room for setbacks and access?
Step 2: Choose the Type of ADU
Decide what suits your property and goals best:
🔨 Detached ADU – ideal for long-term rental or family
🧱 Garage Conversion – lower cost, reuses existing structure
🏠 Attached ADU – adds value and blends with the main home
🛏️ Junior ADU – internal space under 500 sq. ft., low cost
3. Prepare Plans with a Licensed Designer
You’ll need to hire an architect, designer, or ADU specialist to create detailed plans that meet:
California Building Code (CBC)
Title 24 energy requirements
Fire safety & egress codes
Santa Barbara Municipal Code
Plans must include:
Site plan with setbacks
Floor plan and elevations
Structural calculations (if required)
Title 24 energy compliance forms
4. Submit Permit Application
Submit your complete ADU application package to:
📍 Santa Barbara Community Development Department
630 Garden Street, Santa Barbara, CA 93101
🌐 Or via the online permit portal at santabarbaraca.gov
You’ll need:
ADU application form
Full plan set (PDF or hard copy)
Stormwater control plan (if applicable)
Waste management and grading forms
Applicable permit fees
5. Wait for Plan Review (60 Days Max)
Under California law, cities must approve or deny a complete ADU permit application within 60 days. The City may request corrections during this period.
Key review areas:
Lot coverage and height compliance
Design standards
Fire access and parking
Utility connections
6. Pay Permit Fees
| Fee Type | Estimated Cost |
| Building Permit | $1,500 – $4,000 |
| Plan Check | $1,000 – $2,000 |
| School Fees (over 500 sq. ft.) | ~$3.50 per sq. ft. |
| Sewer & Water Hookups | $1,000 – $3,000 (varies) |
| Total Range | $4,000 – $12,000+ |
7. Start Construction & Schedule Inspections
Once permits are issued:
Post your permit onsite
Schedule required city inspections
Follow the approved plans closely
Keep communication open with your contractor and city officials
8. Final Inspection & Certificate of Occupancy
Benefits of Building an ADU in Santa Barbara
✔️ Support multigenerational living (elderly parents, adult kids)
✔️ Maximize underused property space
✔️ Boost property value without subdividing land
✔️ Use for remote work, guest housing, or short-term rentals (if compliant)

