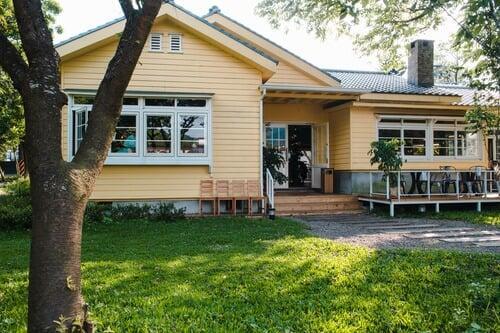Sacramento ADU Permit Planning Services
An ADU (Accessory Dwelling Unit) is a secondary residential unit built on the same lot as a primary home. It can be attached, detached, or converted from existing space (like a garage or basement). ADUs go by many names—granny flat, in-law suite, backyard cottage, or secondary unit—but they all serve the same purpose: to add livable space to a property. These units offer a practical solution for multi-generational living, affordable housing, or generating rental income. With California’s updated housing laws, building an ADU has never been easier or more accessible for homeowners looking to maximize their property's potential.

The ADU Permit Process in Sacramento
1. Check Zoning and Property Eligibility
The first step in getting an ADU permit in Sacramento is confirming that your property is eligible for an ADU. The city's zoning regulations play a key role in determining whether your lot can accommodate a secondary dwelling. Use the Sacramento Zoning Code or check with the Sacramento Planning Department to ensure your property is in an area that allows for ADUs. Factors such as lot size, setbacks, and proximity to transit may affect eligibility.
2. Hire a Licensed Architect or Designer
Once you’ve confirmed zoning eligibility, hire a licensed architect or designer to create the plans for your ADU. Your designer will ensure that your project complies with local building codes, safety regulations, and environmental standards. This is an essential step to avoid costly mistakes or delays later in the process.
3. Submit Your ADU Permit Application
Next, submit your ADU permit application to the Sacramento Department of Building Permits. The application will require detailed information about the project, including:
Architectural plans
Structural calculations
Energy compliance documentation
Site plan and elevation drawings
Depending on the complexity of your project, it may require additional documents, such as soil reports or fire safety plans.
4. Plan Review and Approval
Once your application is submitted, it will go through a detailed review process. The Sacramento Planning and Building Departments will assess your plans for zoning compliance, environmental impact, and alignment with city code requirements. The review time can vary depending on your project’s scope. If your plans meet all requirements, you’ll receive approval.
5. Obtain Building Permits
After receiving approval, you can apply for the necessary building permits. These permits will allow you to start construction. At this stage, you may also need additional permits for things like electrical work, plumbing, or foundation.
6. Start Construction
With your permits in hand, you can begin building your ADU. Be sure to hire a licensed contractor who is experienced with ADU projects and familiar with Sacramento building codes. Regular inspections will be required during the construction phase to ensure compliance with safety and quality standards.
7. Final Inspection and Occupancy Permit
Once your ADU is completed, a final inspection will be scheduled to confirm that the project meets all code requirements. After the inspection is passed, you'll receive an occupancy permit, allowing you to move in or start renting out the unit.
Key ADU Regulations in Sacramento
Here are some essential things to know about the regulations governing ADUs in Sacramento:
Zoning Compliance: ADUs must adhere to local zoning codes and can be detached, attached, or converted from existing structures.
Setbacks: Detached ADUs require a minimum of 4 feet from side and rear property lines.
Height Restrictions: ADUs are limited to 18 feet in height, with an additional 2 feet allowed for roof pitch.
Size Limitations: Detached ADUs can be up to 1,200 sq. ft.; attached ADUs are capped at 50% of the main home's size.
Design Standards: ADUs must align with design standards to complement the primary residence and neighborhood.
Impact Fees: Development impact fees apply to ADUs larger than 750 sq. ft. depending on the location.
How Much Does an ADU Permit Cost in Sacramento?
| Fee Type | Estimated Cost |
| Building Permit Fees | $1,000 – $3,500 |
| Impact Fees | $2,500 – $5,000 (for ADUs >750 sq. ft.) |
| Plan Review Fees | $800 – $1,500 |
| Utility Connection Fees | $2,000 – $5,000 |
| Total Estimated Fees | $3,000 – $11,000 |

