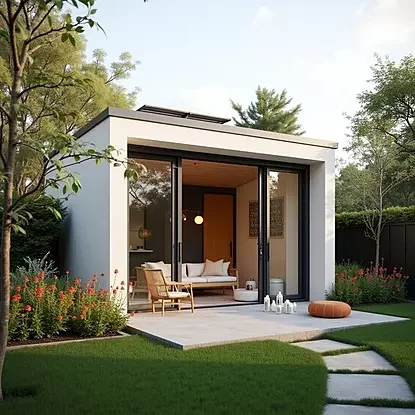How to Get an ADU Permit in Oceanside, California
If you're thinking of adding an Accessory Dwelling Unit (ADU) in Oceanside, California, you're on the right track to maximizing your property's value, creating extra living space, or even earning rental income. But first, you’ll need to navigate the ADU permit process. Whether you're building a granny flat, converting your garage, or designing a new standalone unit, securing the necessary permits is crucial.
This comprehensive guide will walk you through the entire process—from understanding what an ADU is to the steps involved in getting your permit in Oceanside. We’ll also provide you with a pricing breakdown and answer some common questions to help you make informed decisions.

ADUs are a popular option for homeowners looking to expand living space, provide housing for family members, or generate rental income. In Oceanside, ADUs are also encouraged as a way to address California’s affordable housing shortage.
Step-by-Step Process to Get an ADU Permit in Oceanside
1. Check Zoning and Property Requirements
The first step in the ADU permit process is confirming that your property meets the zoning requirements. Oceanside has specific guidelines for where ADUs can be built based on zoning districts, lot size, and other property characteristics.
Zoning: Most single-family residential properties are eligible for ADUs, but multi-family zoning may also permit them in certain cases.
Lot Size: ADU size restrictions vary depending on your lot size and zoning. Typically, detached ADUs can range from 150 to 1,200 square feet.
Setback Requirements: Detached ADUs must meet certain setback guidelines, such as being at least 4 feet from the rear and side property lines.
To check your zoning district and property eligibility, contact the Oceanside Planning Division or use their online zoning tools.
2. Prepare Your ADU Design Plans
Once your property is eligible, you’ll need to create a detailed design plan for your ADU. Your plans should include:
Site Plan: A map of your property showing the location of the main house, the proposed ADU, and required setbacks.
Floor Plans: Detailed drawings of the interior layout, including room dimensions, doors, windows, and kitchen/bathroom placement.
Elevations: Exterior views of the ADU showing the height, architectural style, and materials.
It’s highly recommended to work with a licensed architect or designer to ensure compliance with city codes and regulations.
3. Submit Your ADU Permit Application
Once your plans are ready, you can submit your ADU permit application to the Oceanside Planning Division. Your application should include:
A completed ADU permit application form (available online or in-person).
Architectural plans, including the site, floor plans, and elevations.
Proof of ownership (such as a deed or property title).
Any additional reports or documentation required, like soils reports, drainage plans, or energy compliance reports.
You can submit your application either online or in person at the Oceanside City Hall.
4. Permit Review and Approval
Once your application is submitted, the city will review your plans to ensure compliance with zoning, building codes, and safety regulations. The review process typically takes between 4 to 8 weeks, depending on the complexity of the application and whether any revisions are needed.
After the review, the city will issue both an ADU permit and a building permit if everything is in order. You’ll need both permits before starting construction.
5. Begin Construction and Schedule Inspections
After receiving the necessary permits, you can begin building your ADU. During construction, you’ll be required to schedule inspections at key stages, including:
Foundation Inspection
Framing Inspection
Final Inspection to ensure the ADU is up to code and safe for occupancy.
Once the final inspection is approved, you’ll receive a Certificate of Occupancy, which will allow you to begin using or renting your ADU.
ADU Permit Costs in Oceanside
Below is a breakdown of the typical costs associated with obtaining an ADU permit in Oceanside, California:
| Cost Item | Estimated Cost |
|---|---|
| Planning Application Fee | $150 - $2,000 |
| Building Permit Fee | $500 - $2,500 |
| Impact Fees | $2,000 - $8,000 (varies based on size) |
| Architect/Design Fees | $1,000 - $15,000 |
| Construction Costs | $100 - $300 per square foot |
Benefits of Building an ADU in Oceanside
Building an ADU in Oceanside offers many benefits, including:
Increased Property Value: An ADU can significantly boost the value of your property by adding usable square footage.
Rental Income: Rent out the ADU to generate additional income, whether for long-term tenants or short-term rentals (such as through Airbnb).
Affordable Housing: An ADU provides more affordable living options for family members, students, or renters.
Multigenerational Living: Perfect for aging parents or young adults looking for a private living space while still being close to family.
Flexibility: Whether you want to use the ADU as an office, a guest suite, or a full-time rental, it provides versatile space tailored to your needs.

