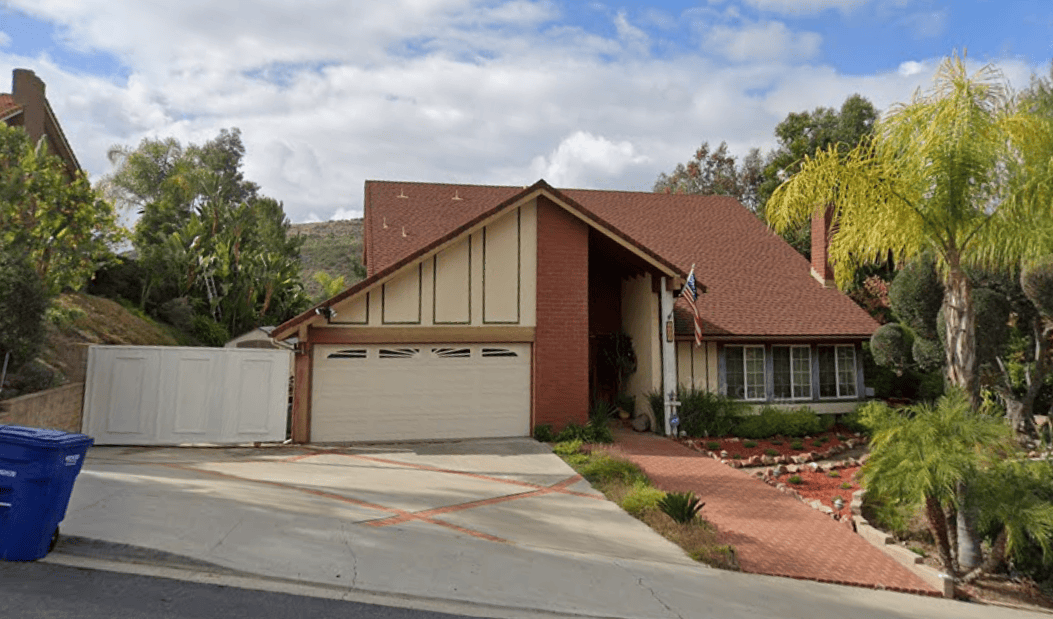How to Get an ADU Permit in California: Step-by-Step Guide for Homeowners
An Accessory Dwelling Unit (ADU) is a self-contained residential structure located on the same property as a primary home. Known by many names like granny flat, in-law unit, backyard cottage, or secondary suite, ADUs can be detached, attached, or converted from an existing space like a garage or basement.
With housing shortages across the state, California ADU laws have made it easier than ever for homeowners to legally add these units to their properties.

Benefits of Building a Permitted ADU
Building a permitted ADU comes with serious advantages over unpermitted structures:
✅ Legal Rental Income – Generate monthly income with a fully legal rental unit.
✅ Increased Property Value – Permitted ADUs significantly raise your home’s resale value.
✅ Family Flexibility – Ideal for multigenerational living, guests, or aging in place.
✅ Financing and Insurance – Only permitted ADUs are eligible for refinancing, insurance, and official appraisals.
✅ Avoid Penalties – Unpermitted units risk fines, demolition, and liability issues.
How to Get an ADU Permit in California: Step-by-Step
Getting an ADU permit involves several key stages, but with the right preparation, the process is more streamlined than ever thanks to updated state ADU laws.
✅ Step 1: Determine Your Property’s Eligibility
Check with your local planning department to confirm zoning and lot size. California law generally allows:
1 ADU + 1 Junior ADU on single-family lots
Detached or attached units
Reduced setbacks (4 feet rear/side)
Use an ADU feasibility study to assess your lot conditions.
✅ Step 2: Create a Compliant ADU Design
Your ADU plans must follow:
State laws (e.g., max size: 850–1,200 sq ft depending on unit type)
Local zoning rules (height, floor area ratio, design standards)
Building and safety codes
Tip: Work with an experienced ADU designer or architect to ensure code compliance.
✅ Step 3: Submit Your ADU Permit Application
Submit your application to the local building department. You’ll need:
Site plan and floor plan
Elevations and roof plan
Title 24 energy compliance forms
Structural calculations (if needed)
Under California law, cities must approve or deny your application within 60 days of a complete submittal.
✅ Step 4: Address Plan Check Comments (If Any)
If the city returns your plans with corrections, address them promptly. This may include:
Adjusting setbacks or height
Clarifying fire access or sprinklers
Updating drainage or utility info
✅ Step 5: Pay Fees and Pull Your Building Permit
You’ll pay:
Plan check fees
Building permit fees
Utility connection or school fees (if applicable)
ADUs under 750 sq ft are exempt from most impact fees under SB 13.
✅ Step 6: Begin Construction & Schedule Inspections
Once permitted, begin building with a licensed contractor. You’ll need periodic inspections for foundation, framing, electrical, and final occupancy.
Check Common Zoning Challenges When Applying for an ADU Permit in California
Common ADU Permit Mistakes to Avoid
🚫 Submitting incomplete plans
🚫 Ignoring local design guidelines
🚫 Miscalculating square footage or setbacks
🚫 Skipping utility review
🚫 Starting construction before approval
💡 Pro tip: Partner with a permit-ready ADU professional to avoid delays and denials.

