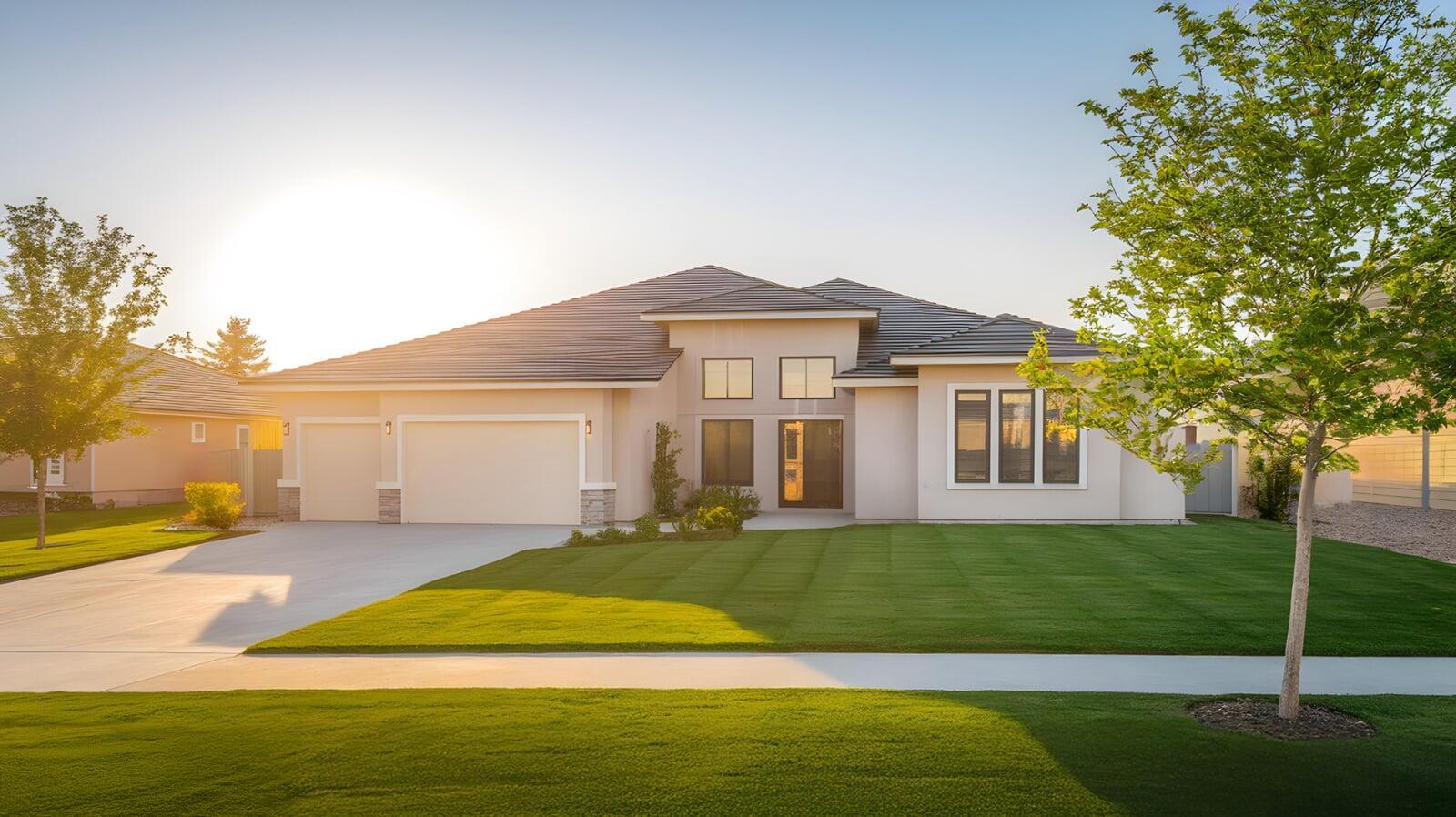| Table of Content |
| 1. What is an ADU? |
2. Benefits of Building a Permitted ADU in California |
| 3. Understanding Zoning and Permits in California ADU Construction |
| 4. The Bigger Picture: State Support vs. Local Resistance |
| 5. FAQ |

What is an ADU?
An Accessory Dwelling Unit (ADU) is a self-contained secondary living space located on the same property as a single-family or multifamily home. ADUs include a bedroom, kitchen, bathroom, and separate entrance. Popular types include backyard cottages, garage conversions, basement apartments, and in-law suites.
ADUs are increasingly seen as a practical solution to California’s housing shortage, especially for multigenerational living or generating rental income.
Benefits of Building a Permitted ADU in California
Building a permitted ADU provides several long-term advantages:
✅ Rental Income: Legally rent your unit to earn passive income.
✅ Property Value Boost: Permitted ADUs increase resale and appraisal values.
✅ Legal Protection: Avoid red-tag violations, demolition orders, or fines.
✅ Financing & Insurance: Only legal ADUs qualify for loans and coverage.
✅ Safe Living Conditions: Inspections ensure safety for residents.
Understanding Zoning and Permits in California ADU Construction
While state law supports ADU construction across California, local zoning and permit processes can create delays, confusion, or even barriers for homeowners.
🔍 1. Zoning Laws and ADUs: What You Need to Know
State legislation (like SB 9, AB 68, and AB 2221) mandates that cities allow ADUs in most residentially zoned areas. However, local governments retain zoning authority that can affect:
🔸 Minimum Lot Sizes
Some jurisdictions historically required a minimum lot area to build an ADU. While state law overrides extreme restrictions, outdated zoning codes may still confuse applicants or delay approvals.
🔸 Setbacks and Height Limits
State law requires a 4-foot rear and side setback, but some local codes attempt to enforce stricter setbacks or height caps, causing disputes.
🔸 Floor Area Ratios (FAR)
Local ordinances may restrict how much of the property can be developed, limiting ADU size.
🔸 Design Standards
Local governments may require ADUs to match the main home’s architectural style, roofing, or materials. These must be objective, not discretionary, but are often a gray area.
📝 2. Permit Processes and Local Delays
The permit process can be one of the biggest hurdles to ADU construction.
🚧 Common Local Barriers:
Slow permit reviews beyond the state-mandated 60 days.
Inconsistent code enforcement between cities or even staff members.
Extra documentation requests (surveys, geotechnical reports).
Lack of digital application portals, forcing in-person visits.
🕒 State Law on Permits:
Cities must approve ADU permits within 60 days of receiving a complete application. However, enforcement is weak, and delays are common.
🛠️ 3. Other Local Limitations and Workarounds
🔹 HOA Rules
Homeowners Associations can limit aesthetic details but cannot ban ADUs outright under California law.
🔹 Historic District Restrictions
If your home is in a historic or environmental zone, extra reviews may be needed. ADUs are often still allowed, but subject to more scrutiny.
🔹 Utility Fees
While impact fees are waived for ADUs under 750 sq. ft., local utilities may still charge connection fees or upgrades, depending on the site.
📈 The Bigger Picture: State Support vs. Local Resistance
California has passed over a dozen laws since 2016 to streamline ADU construction. Still, local resistance, red tape, and bureaucratic slowdowns make it harder than it should be.
To avoid delays:
Work with experienced ADU architects or permit consultants
Read your city’s ADU ordinance (usually available online)
Submit complete, code-compliant plans from the start

