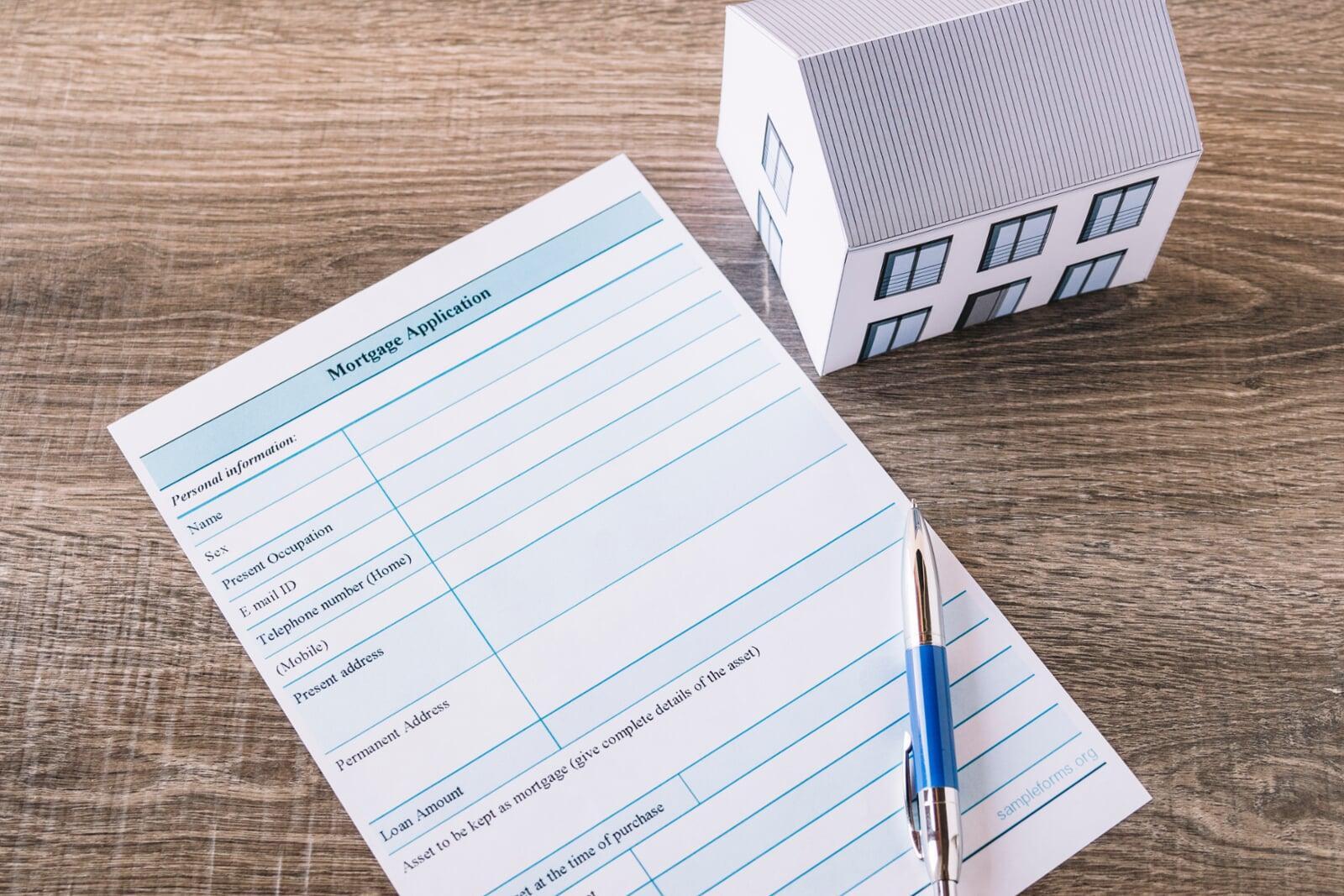| Table of Contents |
| 1. What is an ADU? |
2. Why Build a Permitted ADU in California? |
2.1 Benefits of a Permitted ADU |
| 3. What Does the Planning Department Do in ADU Approvals? |
3.1 Key Responsibilities of the Planning Department |
| 4. Tips to Work Smoothly with the Planning Department |
| 5. FAQ |

What is an ADU?
An Accessory Dwelling Unit (ADU) is a secondary suites, self-contained residential structure located on the same lot as a primary single-family or multi-family home. Often called granny flats, in-law suites, or backyard cottages, ADUs offer independent living spaces. They can be attached, detached, or converted from existing areas like garages or basements. ADUs typically include a kitchen, bathroom, and separate entrance. They provide flexible housing options for family, guests, or rental income while maximizing property use.
Why Build a Permitted ADU in California?
Building an ADU with permits is essential to ensure your project is legal, safe, and aligned with current building and zoning regulations.
Benefits of a Permitted ADU:
✅ Boost Property Value
✅ Generate Legal Rental Income
✅ Stay Code-Compliant
✅ Avoid Future Legal Issues
✅ Access Financing or Refinancing Options
What Does the Planning Department Do in ADU Approvals?
The Planning Department is your first stop when proposing an ADU in California. They ensure your project complies with local zoning laws, design guidelines, and state ADU regulations.
Key Responsibilities of the Planning Department:
1. Zoning Review
The planning department checks if your property is eligible for an ADU under local and state zoning laws. They'll verify:
Zoning designation (R-1, R-2, etc.)
Lot size and width
Number of existing structures
Maximum number of ADUs allowed on the parcel
2. Development Standards Enforcement
Your ADU must comply with local development standards, including:
Setbacks (distance from property lines)
Height limitations
Square footage caps
Lot coverage percentages
Minimum open space
3. Design Review
Depending on the city or county, your ADU may be subject to architectural review for neighborhood compatibility. This includes:
Exterior finishes
Roof pitch
Window placement
Privacy concerns
4. Permit Intake & Routing
Once your ADU plans pass zoning and design checks, the planning department routes your application to the building and other departments (fire, utilities, etc.) for final review and approval.
5. Guidance on State ADU Laws
California’s ADU laws (like AB 68, AB 2221, and SB 9) override some local restrictions. Planning staff can clarify how state-mandated standards affect your project, such as:
Reduced setback requirements
Eliminated parking mandates
Streamlined approvals within 60 days
Tips to Work Smoothly with the Planning Department
✅ Schedule a Pre-Application Meeting
✅ Submit Accurate & Complete Plans
✅ Understand Local and State Laws
✅ Ask About Pre-Approved ADU Plans (if available)

