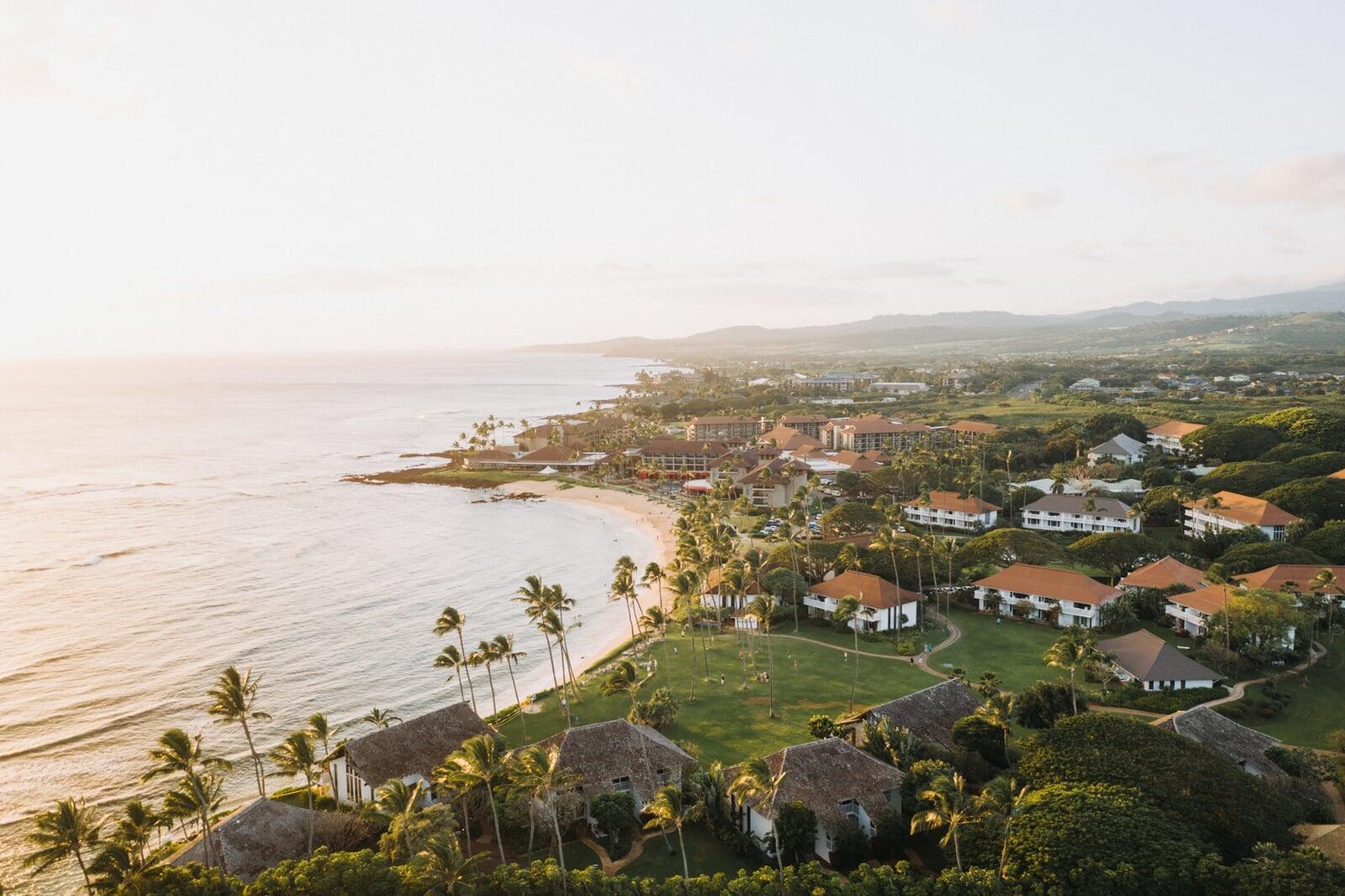
Accessory Dwelling Units (ADUs) are a smart investment. They increase property value, provide extra living space, and can generate rental income. But before you start building an ADU in Oceanside, California, it’s important to know the rules. This guide breaks down Oceanside’s ADU regulations in a straightforward way, so you can make informed decisions and avoid mistakes.
What is an ADU?
An ADU is a separate living unit built on the same lot as a primary residence. It can be attached (like a garage conversion) or detached (like a backyard cottage). Some are new builds; others are conversions.
In Oceanside, ADUs must follow both state and local laws. Oceanside aligns withCalifornia law but has its own nuances.
Types of ADUs Allowed in Oceanside
Oceanside allows:
Detached ADUs
Attached ADUs
Garage Conversions
Junior ADUs (JADUs)
Junior ADUs
JADUs are smaller. Max 500 sq. ft. They must be created within the walls of an existing home. A small kitchen is required. Shared bathrooms are allowed. These are good for multigenerational setups.
Size Limits
You can build:
Up to 1,200 sq. ft. for a detached ADU.
Attached ADUs can be up to 50% of the main home’s size.
JADUs are capped at 500 sq. ft.
Oceanside doesn’t require your ADU to be smaller than 800 sq. ft., even if local zoning would normally limit it. That’s a big win.
Height Limits
Height depends on the location:
Single-story ADUs can be up to 16 feet.
Two-story detached ADUs may go up to 25 feet, if they match the primary home.
Height rules are stricter in coastal zones.
Check your zone if you’re near the beach.
Setbacks
Setbacks refer to how close you can build to the property lines.
Side and rear setbacks: 4 feet for detached ADUs.
Front yard: Generally not allowed.
Conversions of existing structures don’t need to meet new setback rules.
Tip: Measure setbacks from property lines, not fences.
Parking Rules
In many cases, no extra parking is required. Oceanside follows state exemptions:
No parking needed if:
You're within half a mile of public transit.
You're converting a garage, carport, or existing home space.
You're in a historic district.
If parking is required, one space per unit or bedroom (whichever is less). Tandem parking and driveway parking are allowed.
Owner Occupancy
You don’t need to live on-site for ADUs. This applies until 2025. For JADUs, the owner must live on the property (either in the main home or the JADU).
Planning to rent it out? You can.
Coastal Zone Regulations
Some properties in Oceanside fall within the California Coastal Zone. That means stricter oversight.
You may need a Coastal Development Permit (CDP).
Expect more reviews and longer timelines.
Height, design, and environmental rules are tougher.
Tip: Check with the planning department before investing time in plans.
Utility Connections
Separate utility meters are optional.
For conversions, utility fees are usually waived.
New detached units may require upgrades depending on service load.
Ask your utility provider early in the planning process.

Permits and Application Process
Oceanside requires a building permit. The general steps:
Draft plans (floor plan, site layout, elevations).
Submit application to Oceanside’s Development Services Department.
Pay plan check and permit fees.
Wait for plan review (could take weeks).
Receive approval and begin construction.
Keep in mind:
Impact fees are waived for ADUs under 750 sq. ft.
Larger units may incur development fees.
A licensed contractor is not required but recommended.
Design Standards
ADUs must match the look of the main house. That includes:
Roof pitch
Exterior materials
Window styles
This doesn't mean they must be identical, but they should complement the main home. If the ADU sticks out like a sore thumb, you might face delays.
Fire Regulations
Fire sprinklers are not required if the main home doesn’t have them.
However, construction must meet fire separation requirements:
At least 10 feet between structures (or fire-rated walls if closer).
Exterior materials may need fire-resistant upgrades in certain zones.
Rental Rules
You can rent out ADUs. Long-term rentals (30 days or more) are allowed. Short-term rentals may be restricted or require additional permits.
Check with Oceanside’s short-term rental rules if you plan to go the Airbnb route.
Timeline to Build
The permitting process can take 2 to 3 months, depending on backlog.
Construction timelines vary:
Garage conversions: 2 to 3 months
New detached builds: 4 to 8 months
Work with a local contractor who knows Oceanside’s ADU process.
Common Mistakes to Avoid
Ignoring coastal zone restrictions: Always check the map.
Skipping a site plan: Your application will be rejected.
Using unlicensed contractors: They may not follow local codes.
Underestimating costs: Include utility upgrades, site work, and permits.
Poor design matching: The city wants your ADU to blend in.
ADU or JADU? How to Decide
Go with a JADU if:
You want to avoid large construction
You have unused space inside your house
You only need limited rental income
Choose an ADU if:
You have backyard space
You want more privacy for tenants or family
You may sell the property later (ADUs increase value more)
Final Thoughts
Building an ADU in Oceanside is easier than it sounds—if you know the rules. California law has removed many old barriers, and Oceanside follows the state’s lead.
Still, local quirks like coastal permitting and design rules matter.
This guide gives you a clear starting point. Talk to local experts before starting. And always double-check zoning and utility constraints.
An ADU is a long-term investment. Planning it right from day one saves money and time.

